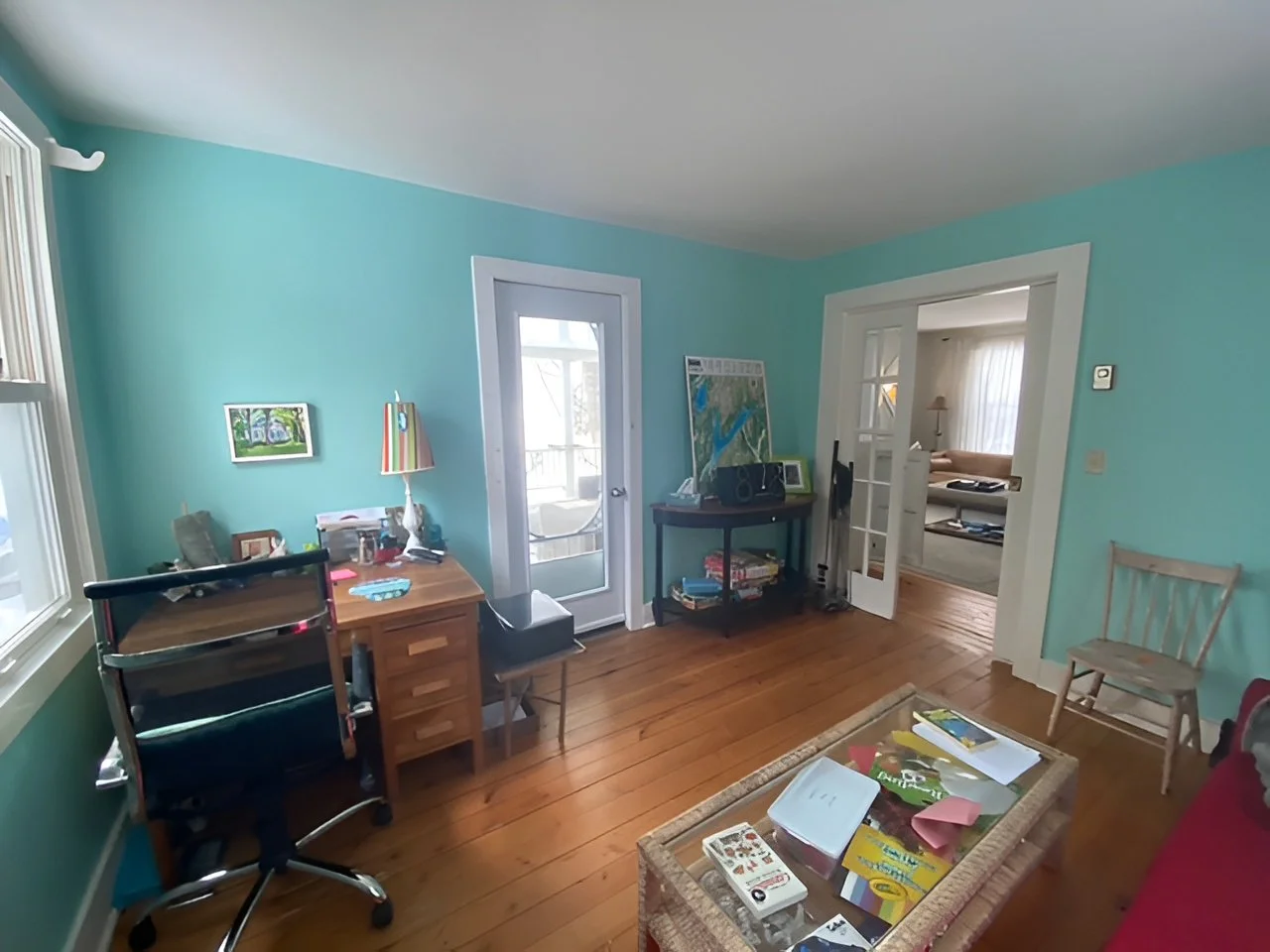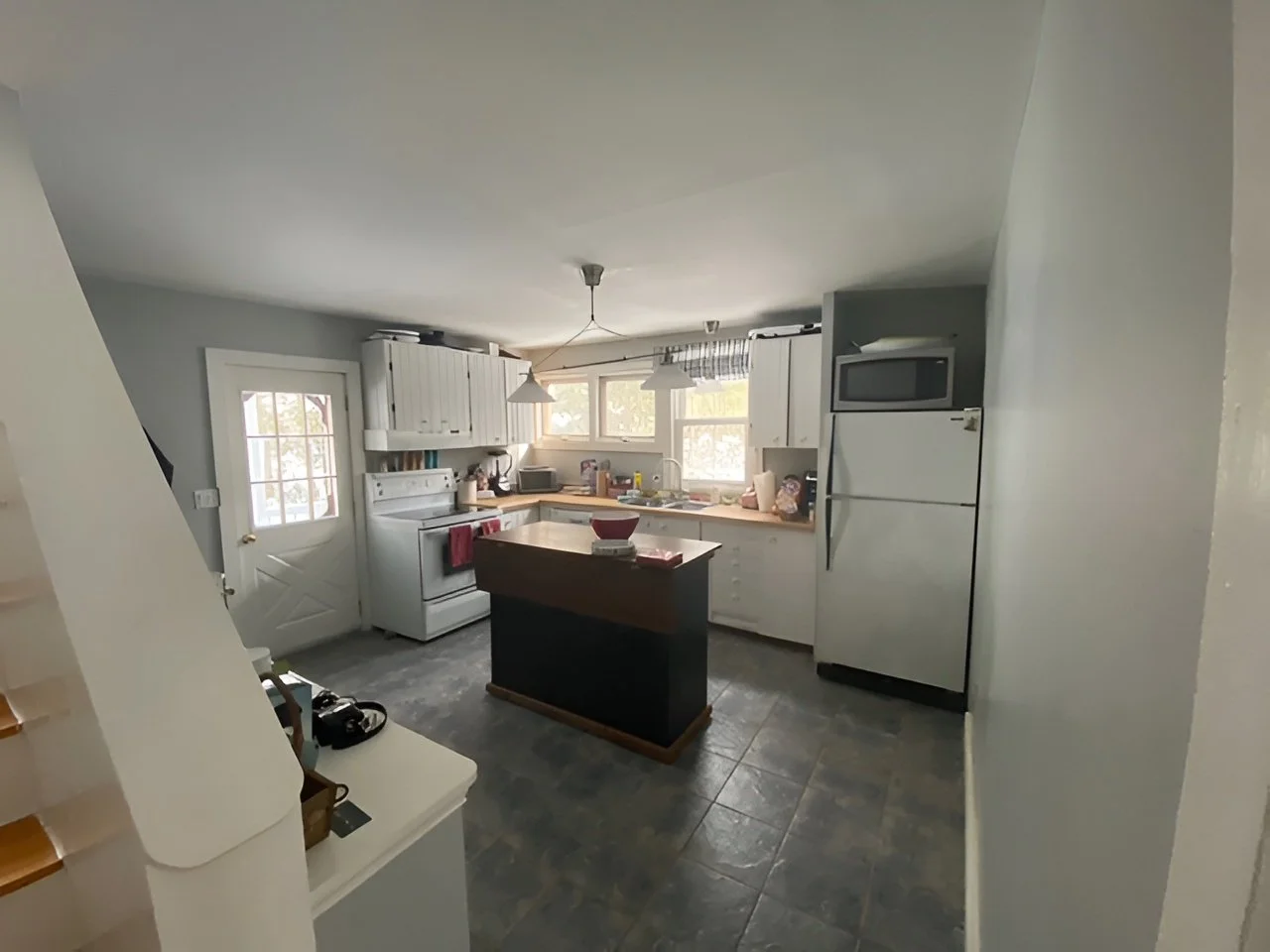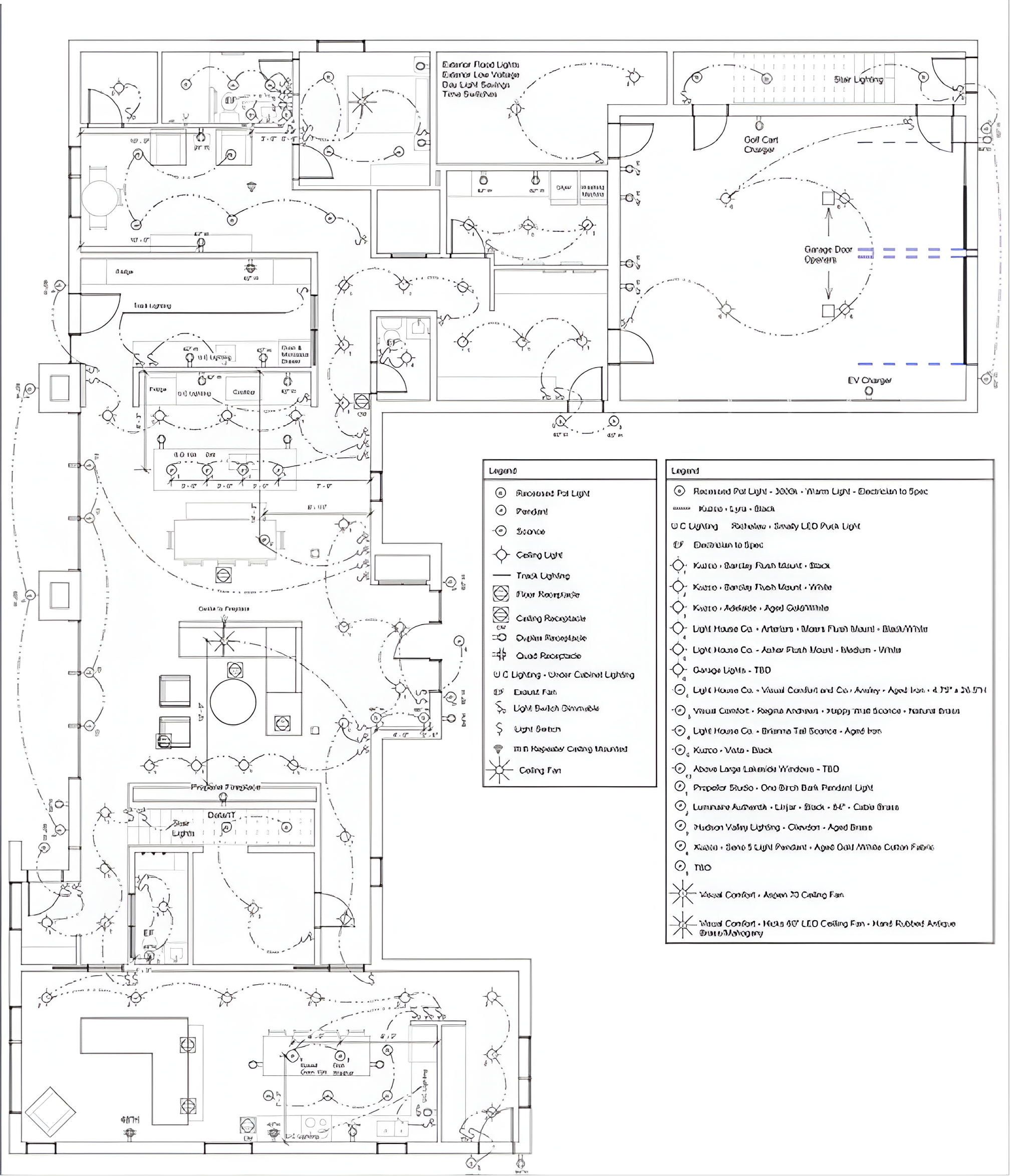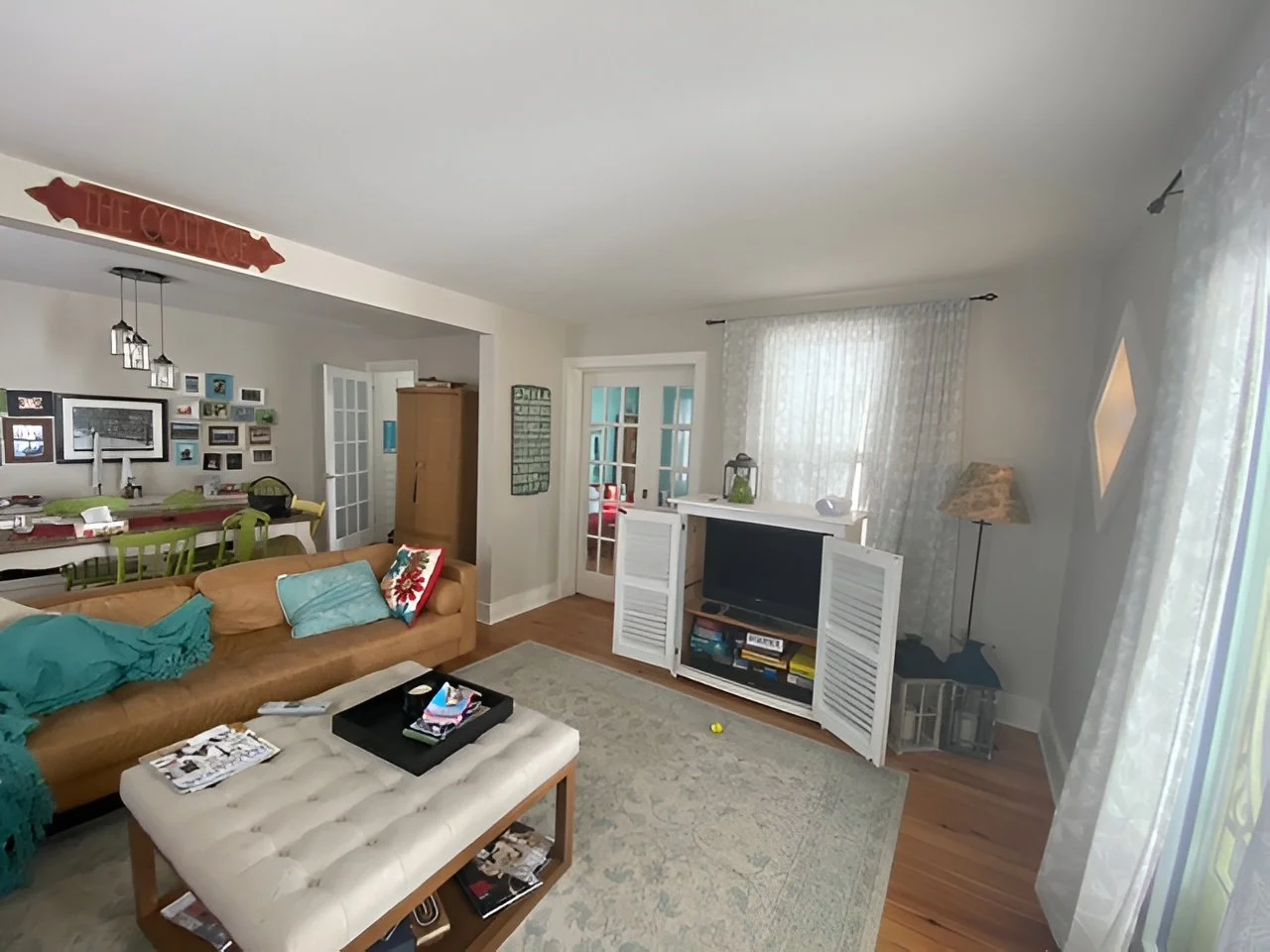Revisiting Renovation – It Starts with An Idea and a Conversation!
Let’s face it, many of our homes are already beautiful places filled with our own personality, character, and other special features. Maybe we just need to revisit what we have and find value in what already exists. There is no reason why we can’t help turn your current home or cottage into something new and functional! There is a practical side to how we, as designers, make a space work first. We consider an architectural point of view as the initial step and then after comes the interior design point of view. With this approach you get a truly functional space that works for you and your family.
AFTER - An example of a renovation that opened up a main floor, transformed a kitchen and added new life to the fireplace area. We kept the cottage charm and added new to expand the practical living space for this family.
BEFORE – The kitchen island now takes up residence where the dividing wall was! The new sink is now where the office desk and chair are in the above image!
Define Your Vision
A pointed renovation means approaching your project with focus and clear objectives. Consider which rooms are hardest hit when it comes to everyday use and may require updating more often. We’ve said it before and we’ll say it again: kitchens and bathrooms! These spaces are very much about the fundamentals and how these rooms must work for your family and lifestyle. We encourage clients to focus on preferences and not necessarily on trends or dictated styles. Keeping the approach practical and timeless is our best advice!
Bathrooms and kitchens still remain the best spaces for value and are often the rooms with the most wear and tear that can benefit from a renovation.
AFTER - This classic kitchen from our Sturgeon Point project was so fun to do! Corn Cob is a cottage first established in 1876. We love giving new life to the old with timeless style yet maintaining the historical story! It’s becoming a specialty in our line of work since so many historical homes and cottages exist in Kawartha Lakes. We look forward to integrating the old with the new.
BEFORE – The sink is now where the mirror was!
Build a Budget
Understanding what kind of spending parameters our client is working within, helps to avoid surprises and disappointments. Building a clearly defined budget means you can make informed decisions from the get go. If working with a designer, then they too will be clear on objectives and can propose finishes that work alongside your requirements. A budget also helps when it comes to clear communication and managing expectations on both sides.
Project Concept and Plan
Working with a designer also means you will be presented with an overall concept of what your space will look like. This will help you visualize and imagine exactly how the space will be used. You will get a clear picture if the space fundamentally works for your lifestyle and everyday needs. A concept and plan can also help guide towards a more on budget outcome.
As designers we work closely with homeowners to identify needs and wants. Often, it’s a combination of increased living space, added functionality to a home or cottage or a change of layout for optimizing how the space is used. Floor plans like below, provide our client with an exact idea of what will change and any additions that may be part of the plan. After the extruded floor plan stage, we move to restructuring drawings for permits. These act as structural drawings for the contractor as well. In the case of Corn Cob we didn’t necessarily add more space but rather made the existing footprint work harder for a family of five. We love to see if we can meet all the needs with the existing structure and then we can layer on added spaces like mudrooms, porches, or offices, depending on the homeowner wish list.
Extruded floor plan shows Before and After.
With this layout we only had to add an entry as the owners saw value in restructuring the cottage. When cottages, especially are not built to today’s standards, we can help with structural changes and updates to see beautiful homes and cottages through another 150 years!
In the case of Project Corn Cob, the renovation plan included outdoor updates as well as indoor details.
AFTER - Rear view of Corn Cob showing our renovation results. Updated hardscaping provides an expansive seating area.
BEFORE –Previously this was the old kitchen, this area is now an office! Part of this area is also the new dining room!
Knowing your designer and contractor are working with a plan on site that all have bought into, will ensure timely and efficient results.
Feedback and Review
Together with the designer, you can review feedback and ensure open communication about where your renovation is at. This also helps the designer work effectively with the contractor, you know what they say about measure once! This is a key advantage to working with a designer. Someone has an ear for your concerns, questions and has the experience to make recommendations.
Reviewing 3-D renderings provide a real-life glimpse into your space plan which allows for a smooth feedback and review process.
Finishes and Material Selection
Now for the fun part! Working with your designer on finishes and materials like tile, cabinetry and fabrics is exciting and helps to further refine your vision. With the budget outline, the designer has a better idea of what finishes to present. A designer also has the experience to still find unique and interesting approaches that can be cost efficient as well.
This BEFORE and AFTER from our Clear Lake project shows how furniture, finishes and accessories create impact for the final reveal! It also demonstrates how a renovation can entirely reimagine a space!
Engage Contractor Partner
Having a contractor that has already worked with your designer or hiring one that you know to be reputable is going to make a big difference for the project outcome. Contractors and designers need to speak the same language when it comes to specs, optimizing space and finding creative ways to add character and personality to your space.
Home by Tim + Chris have worked with Four Points Construction on many projects to date and when we have an ideal working relationship with a builder/contractor, the home owner benefits greatly. Learn more about our working relationship with Four Points.
Permits and Other Regulations
Here is where the value of working with a designer is most valuable. Having the professional expertise of a designer means building codes and regulations are compliant, budget is optimized to meet all of your requirements and project coordination means less stress and wasted time. In many instances, plans and drawings will need to be submitted and likely permits are required. Designers know how to navigate the complexities of a township or county when it comes to meeting building standards and receiving approvals. Chances are the designer has already worked with the building inspector and has a relationship established along with a knowledge base. Having an advocate for sign-offs is a huge advantage and especially if you don’t live where the renovation is taking place.
Even lighting plans can be complex and part of the permitting process. A designer can advocate and take the mystery out of how everything will come together for approvals. You can see how complicated the above lighting would be for someone other than a designer!
Process and Project Management
We’ve all heard the stories! Reliable project management is going to remove a lot of headaches for you as a home or cottage owner. Having someone juggle the various scopes of work and following up to meet deadlines is a valuable asset. In the long run following a tried-and-true process with detailed project management will save time and money!
A beautiful Gull Lake renovation that brightened and modernized an entire cottage floor!
Designing your Kawartha Lakes home and cottage lifestyle is the hallmark of Home by Tim + Chris. We live the lifestyle so we know what’s required to build functional design plans for our clients and as a result we work with the same clients many times over! We look forward to meeting you for perhaps a renovation or design build! Learn more about how to work with a designer.
A lakeside kitchen gets a renovated refresh to update both form and functionality. Accessories and appliances provide hits of colour adding our client’s personality to the mix!
Conversation Builds Ideas and Then Great Spaces
Having a conversation with us is a great way to bounce around ideas and see from first impressions how we can update your home or cottage space. When you think of the many projects we have under our belt and the number of homes and cottages we’ve seen, we have a really sound understanding of the “what if’s.” A targeted or pointed approach with renovations means we can focus on specific areas that need the most attention. Let’s have a conversation so we can remove some of the unknowns for you! We love working with our clients to find solutions for their evolving Kawartha lifestyles.
AFTER - From open concept kitchen and entertaining area on the main floor to multiple bonus spaces, this family has all the room now for busy weekends and entertaining!
BEFORE – With no real proper entry, this space needed a reconfiguration to create zones. Now an entry leads into what previously was the living room!
Corn Cob entry featuring updates and design that will take this family into the next generation!
AFTER - Some of the renovation work from Corn Cob that still preserved old cottage charm yet allowed for functional updates in areas like the kitchen and entry.
BEFORE - A bank of windows was added to the kitchen and where the sink now is, you can see in the above image, is where the mirror was!
Take a look at some of the projects we’ve done. The Clear Lake basement walk-out is a great example of a renovation that added functionality and new design to a cottage lifestyle. Corn Cob is another great renovation example where we kept historical integrity and yet modernized.
Some of these projects will inspire you for an idea of the wonderful end result that a renovation can provide!
https://www.homebytc.ca/projects
Tim + Chris
























