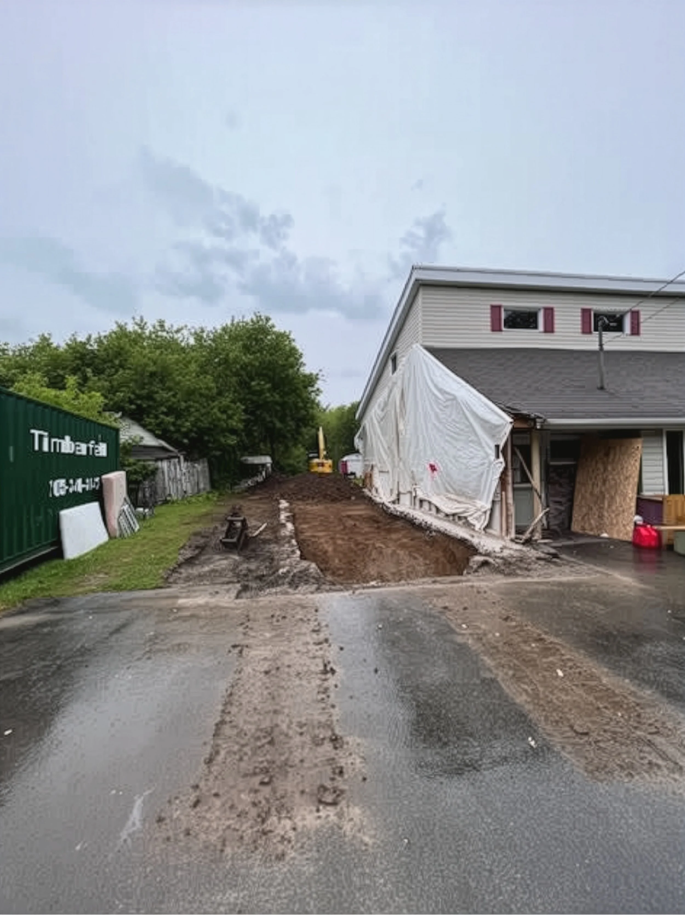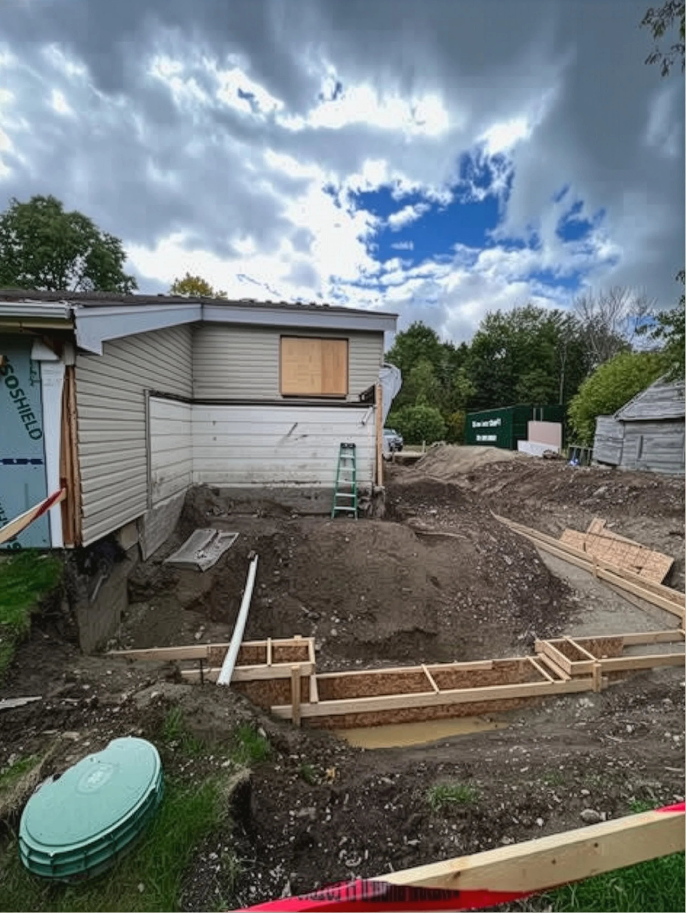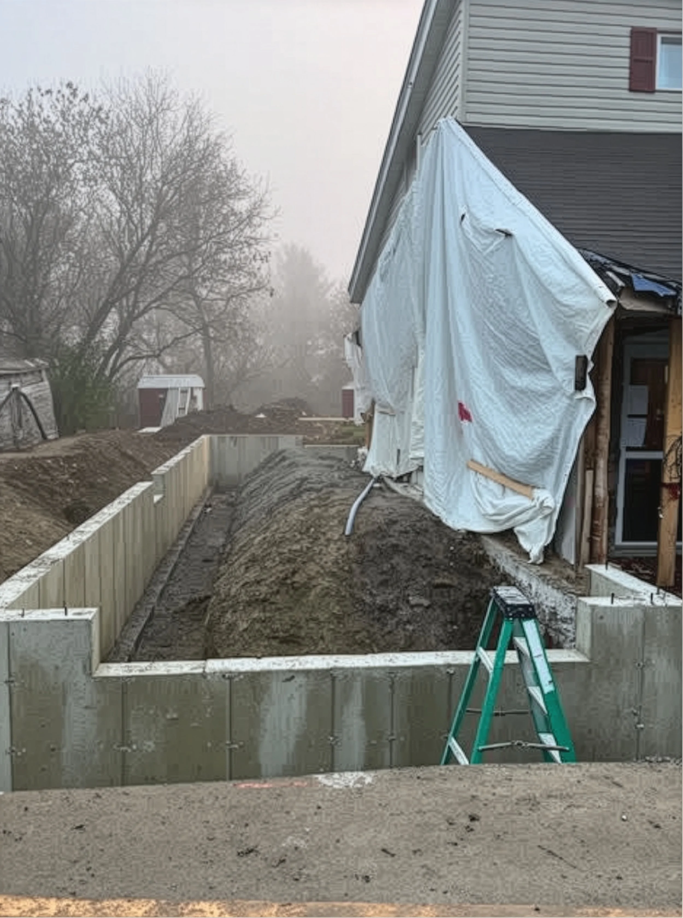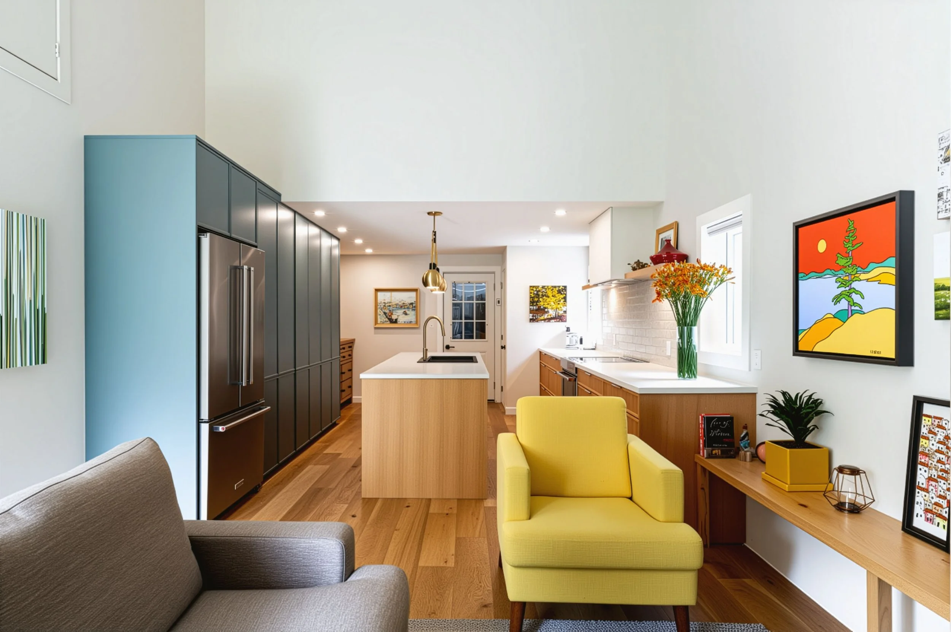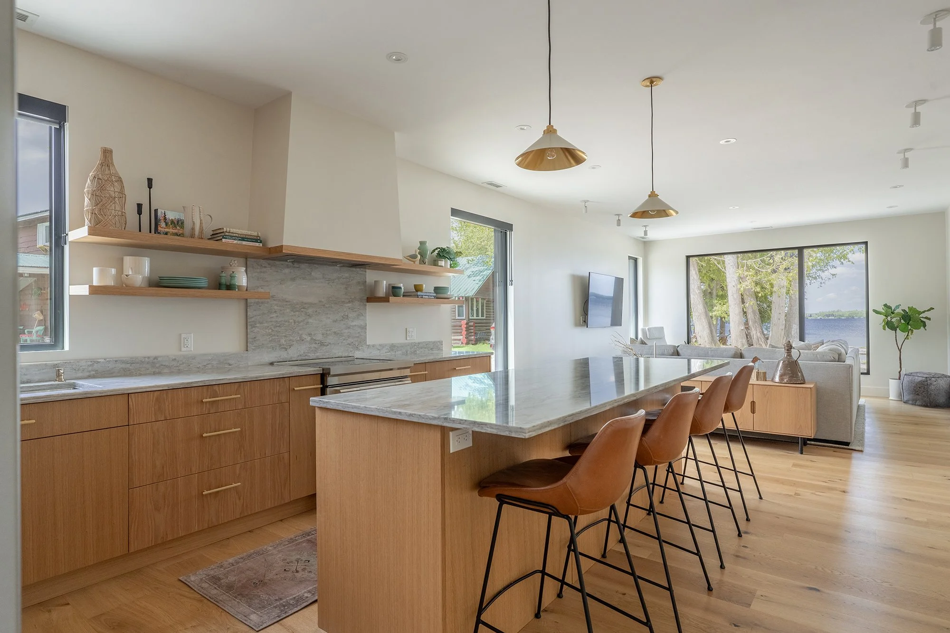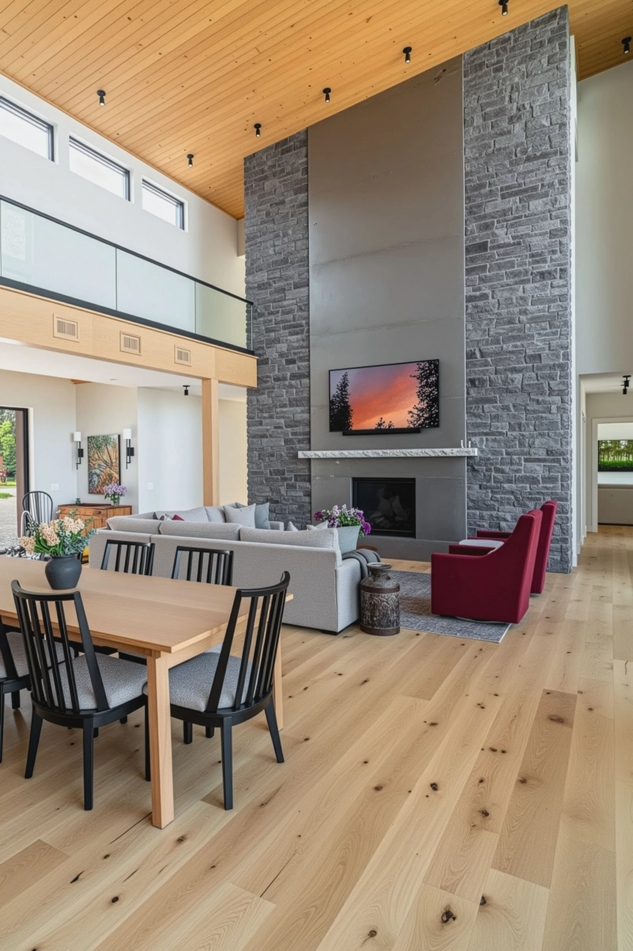Additional Residential Units – A Whole Family Solution
Age is becoming less of a barrier in many aspects of our daily lives. We are living longer, thanks to medical advancements, healthier options for lifestyle and more enriched lives at the community level when it comes to services and support. Longer lives present opportunity. Opportunity based around family and our communities when it comes to continuous learning, travel, and even extended work life. As a result, we are finding different solutions for how we are living when it comes to housing.
With all of this comes a new attitude for multi-generational living and the way we are looking at embracing having our extended family live closer to us. Being able to have parents or grandparents near us means having the times change as well when it comes to building and housing regulations. One of these new approaches making headway is the prevalence of Additional Residential Units (ARUs). Or also known as Accessory Dwelling Units (ADUS). An ARU/ADU is a residential dwelling unit completely self-contained located within the same building and/or on the same lot as the primary residence. Imagine if you could have mom and dad close by, freeing up time for other quality activities and having less worry when it comes to care and oversight.
The Province of Ontario and The City of Kawartha Lakes has updated the Planning Act to allow for ARUs in many cases. This means a property owner can create extra living spaces for renters or family members. This provides for a range of housing options, including affordable rentals and multi-generational living. Imagine a lifestyle where less “house” means more “living.” As designers we are exploring how less of a footprint can allow families to enjoy more things.
Recently we’ve been implementing a few of these projects and sharing the success stories has led to other families creating space for their growing and/or aging family. Having a professional designer on board is definitely helpful for navigating and understanding the permitting process, construction details, layouts, site plans and the application itself. Optimizing space and understanding how a space is used is paramount to delivering a solution that might be small on design but big on style.
Here are three examples of ARUs that we have recently executed that we couldn’t wait to share:
Kate’s ARU
Our first ARU was for Chris’s mom Kate who was relocating along with her family to the Kawarthas. Kate’s example was an add-on to the primary dwelling. After consulting with the City of Kawartha Lakes Building Division, we proceeded to the planning stage as it related to compliance, building codes and zoning bylaws. We then went to work demolishing an old garage to make way for the new. This project was all about design integration as it would be located to the side of the primary residence and would include a breezeway as a transition feature. We took advantage of ceiling height to bring scale to such small square footage. With a thoughtful exploration of how Kate needed the space to function we were able to deliver on many requirements that now provide her with seamless lifestyle. Open where it needs to be and private in the sense of how a larger home would flow, we created zones for all aspects of daily living. With one bedroom, one bathroom, laundry, and an open concept kitchen, Kate has her own home yet enjoys her grandchildren close by in their own separate residence.
Before images showing demolition and location of Kate’s ARU.
Before showing front and rear elevation.
In progress images showing framing stage and cabinetry process.
After image showing Kate’s expansive feeling kitchen that also features ample built-in storage. She has all of the amenities that you would find in a larger space!
A well laid out living area means Kate can feature her art collection in a gallery format and experience light filled living.
ARUs require a process and time to carefully plan. With the right experts involved, this project took approximately four months. Kate now has amenities at her doorstep and her family in close proximity in downtown Fenelon Falls. As Chris states: “We were able to deliver a whole family solution to life and living.” When we involve design professionals, we are starting to discover solutions for how we live and come up with ideas that we can actually afford as an all- ages population.
A pop of colour and two-toned cabinetry proves that small doesn’t mean sacrificing style.
Full laundry with a built-in approach to optimize space and provide seamless integration with the kitchen.
Kate’s bathroom is a soft neutral palette and offers ample space for daily use.
At Home by Tim + Chris, it isn’t about how large a space is. It’s about the functionality of how the space needs to work for its inhabitants. Our specialty sometimes lies in seeing a smaller footprint and allowing a big life to happen regardless of size. More of Kate’s ARU can be enjoyed here: https://www.homebytc.ca/katesplace
Kate’s bedroom with incredible views looking out to farmers fields!
The Roberts Family Sturgeon Point Guest House ARU
Our second ARU project is a guest house located at Sturgeon Point for our returning client the Roberts family. This family required additional living space and wanted to create something artful and special that would be unlike any other cottage guest house. We had already updated the 120-year-old main cottage so we wanted to maintain similar siding styles and roof lines for the guest house. We began by figuring out exactly where on the property the guest house would be best suited to take advantage of not only views but privacy as well.
Location and positioning of the guest house keeps that cottage feeling and provides privacy.
The guest house design allows it to feel architecturally contemporary yet means it blends seamlessly into its surroundings.
Interior layout is highly functional and the use of plywood provides that cottage feel.
For the guest house interior, we utilized plywood for its warmth and natural texture. This meant we could fully realize our modern yet rustic design vision. The durability of plywood is a practical approach and at the same time is premium looking when it comes to interior design.
More of the Roberts family ARU can be enjoyed here: https://www.homebytc.ca/guesthouse
Project Nahma Multigenerational Living Solution
Our third solution proves that on the flipside, if your directive is to create more space, then having a design team to thoughtfully approach your project objectives is going to mean you can optimize and find efficiencies with your entire build as in this case. In keeping with the multigenerational approach our Project Nahma was about designing for three generations in one residence. With Nahma, we created a home for Aileen and also for her daughter Pj and husband Al. As well we integrated a third living quarter for Laura and Jeff and the grandchildren. Although a variation on size, Nahma is also an example of a whole family solution for integrated living. We were able to create privacy, yet at the same time optimize the larger living areas to be shareable and enjoyable for all if so desired.
Pj and Al’s kitchen.
Laura and Jeff’s Kitchen.
Shared great room.
Skywalk shows accessibility to each living zone.
More of Project Nahma can be enjoyed here: https://www.homebytc.ca/project-nahma
The theme that seems to be emerging is around more solutions that include the entire family. Sometimes this means a smaller sustainable footprint and sometimes it means a larger space that shares space and finds efficiencies with basic building fundamentals like heating and cooling. Part of our job as designers, is to predict, nurture and build upon the ideas and trends that our communities are communicating through necessity and practicality. If we listen to what seems to be a nod to a new whole family lifestyle, we are thinking more about what to bring to market as we see ourselves leading this movement in Kawartha Lakes. We’ve always believed in place shaping like we have done with The Grove Theatre. We are intuitively interested in how design evolves and we are curious to work with new clients on solutions like we describe here. We predict an innovative and constructive approach to design in our area and we are here for it!
City of Kawartha Lakes has a helpful guide here to aid in getting started when it comes to ARU planning:
https://www.kawarthalakes.ca/en/living-here/resources/Documents/My-Property/ARU-Guide-2023.pdf
For all of our projects check our portfolio for beautiful images and ideas: https://www.homebytc.ca/projects
Tim + Chris





