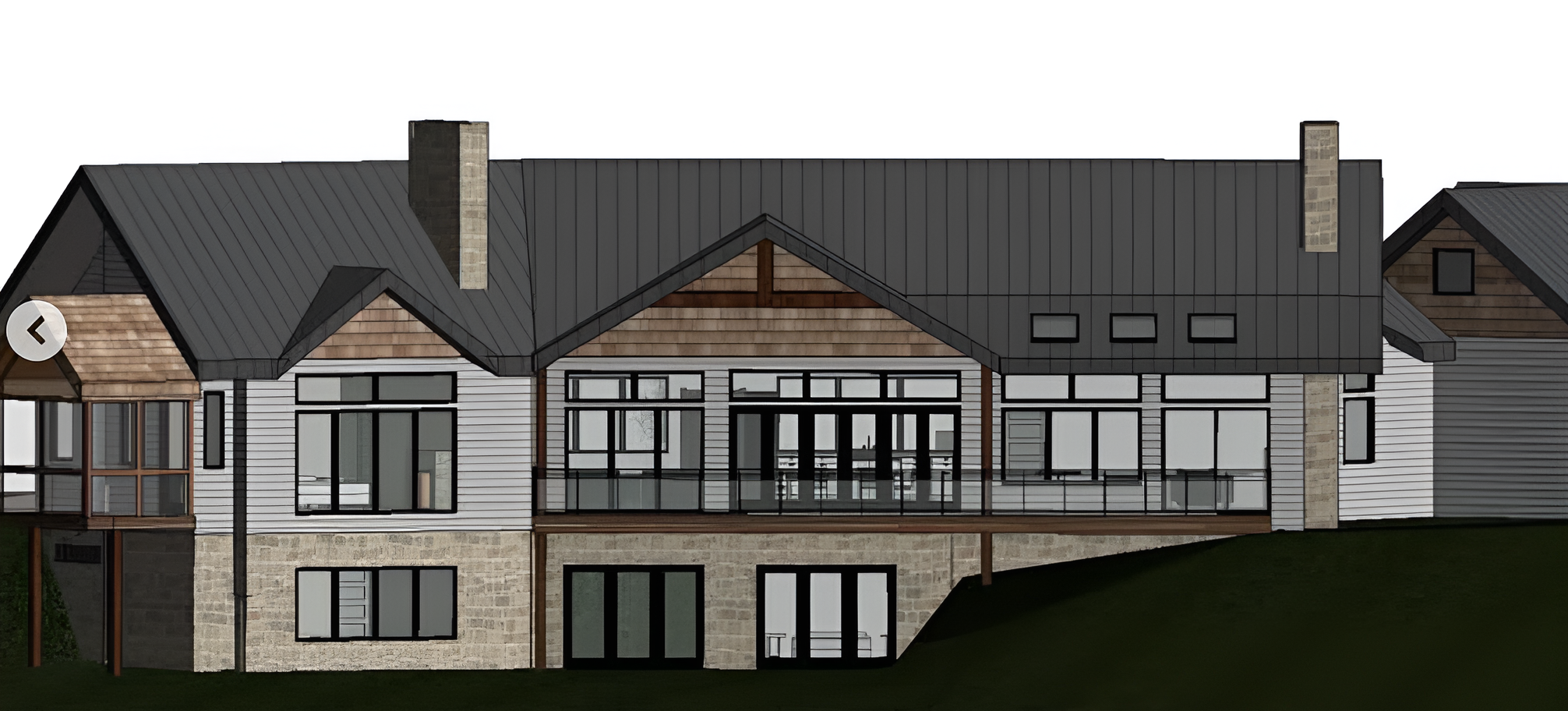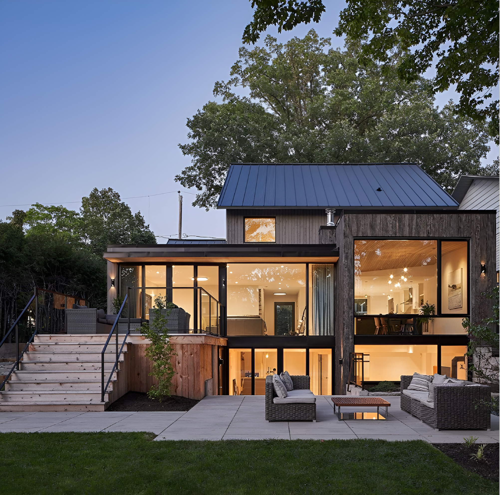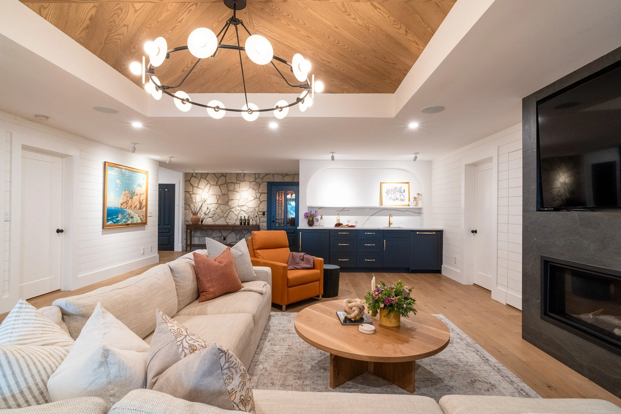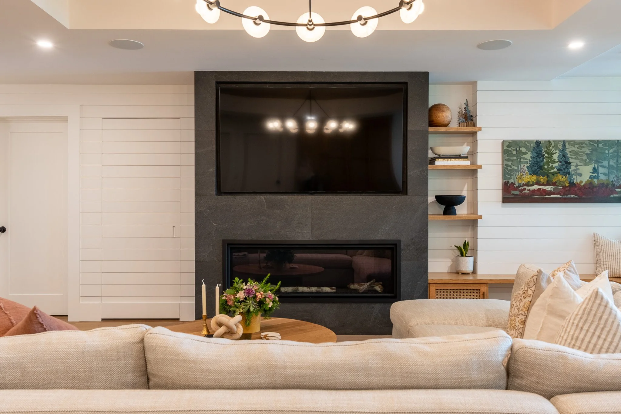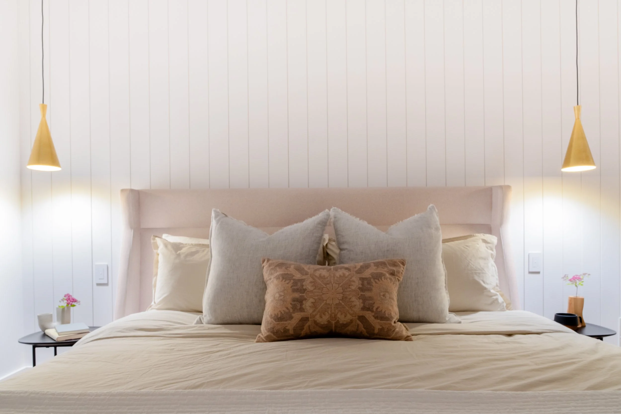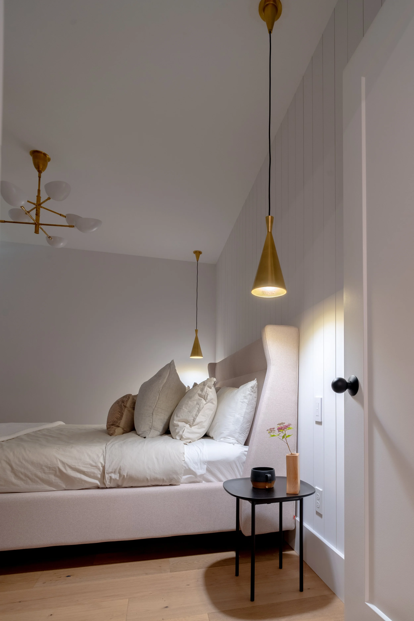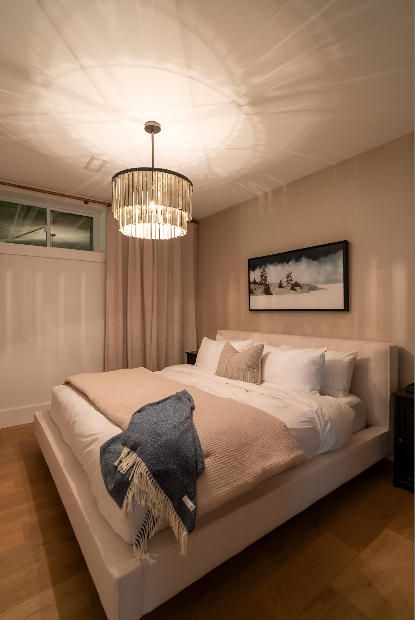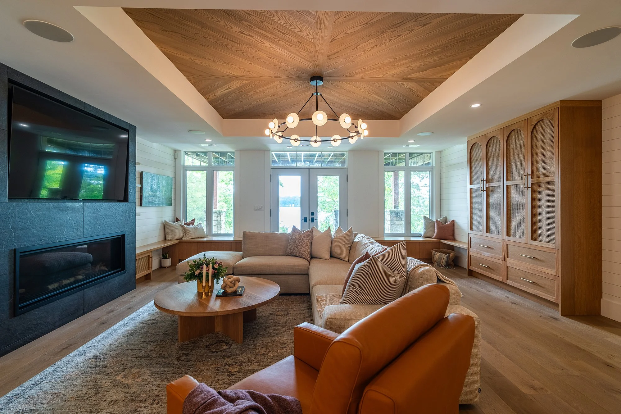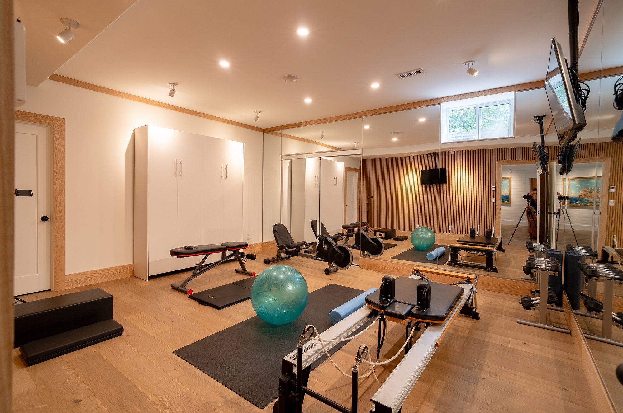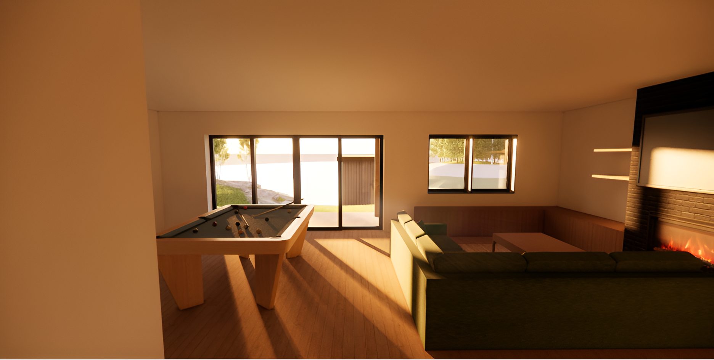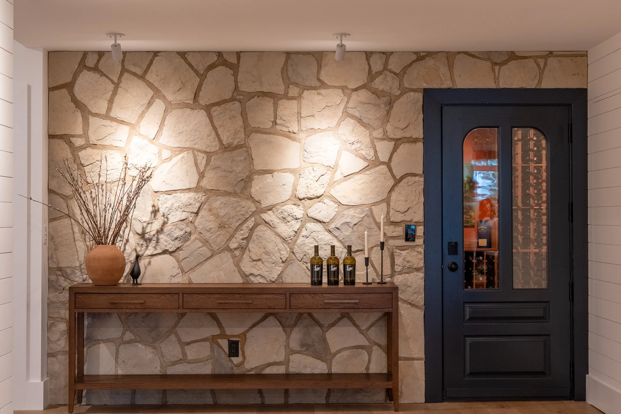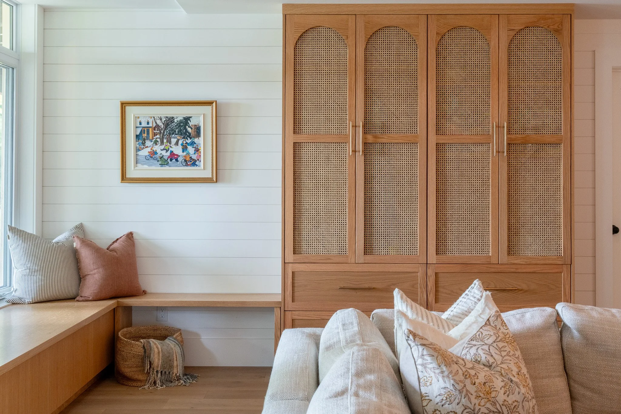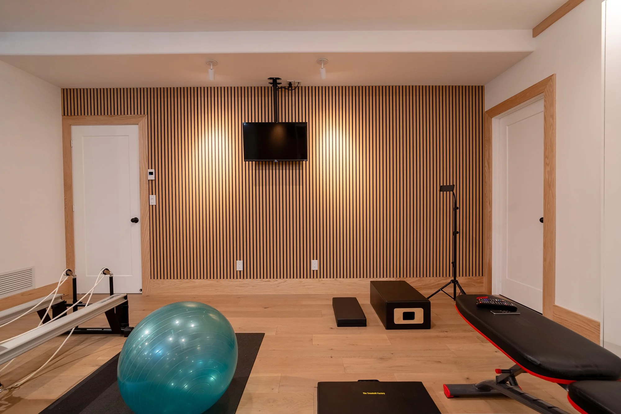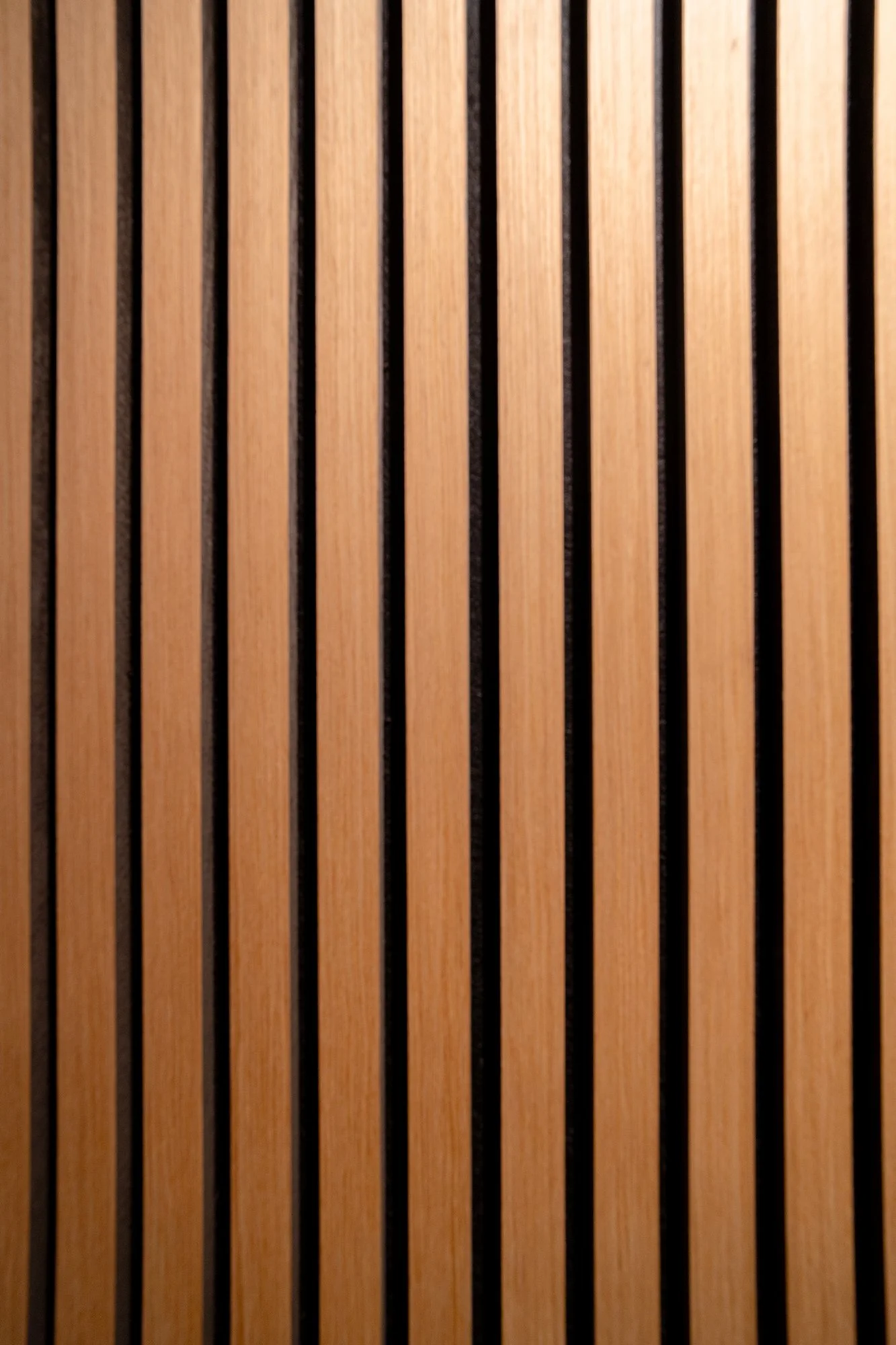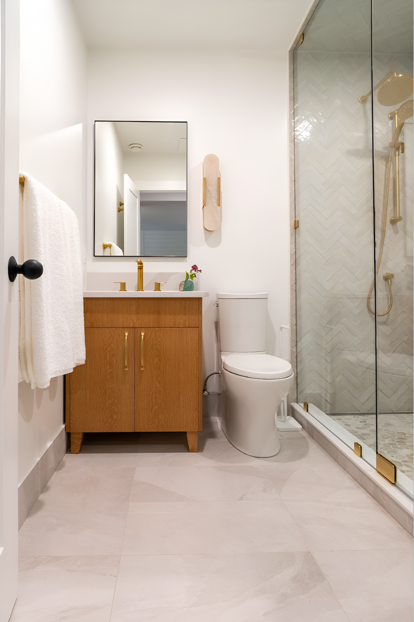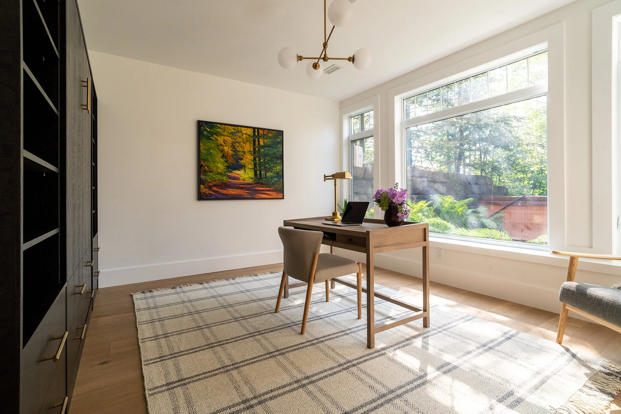Walkout Wonder!
Nothing has been in our lives as long as the walkout basement design has been! And nothing makes us wonder more, when it comes to updating and renovating these post-World War II wonders in excavation technology. From homes to cottages walkout design generally features
the integration of an exterior door by building on a sloped lot, allowing one side of the basement to be at or above ground level and receive natural light. This design provides easy outdoor access and is often used for creating livable spaces with patios and gardens. Although we sometimes have a dated perception around the idea of a walkout, we have definitely proven they can be stylish, modern and cutting edge when it comes to design!
Crystal Lake exterior with walkout feature
A project rendering showing how the lower level walkout in this build would add not only space but a connection to the property and beyond.
There’s something irresistibly versatile about a walkout basement. Whether it’s tucked beneath a lakeside cottage or part of a mid-century home in town, this space has incredible potential that is often overlooked, sometimes underused, but always full of opportunity. For us as interior designers, a walkout basement isn’t just “the lower level.” It’s an entire layer of the home waiting to be transformed!
Modern walkout inspiration. (Photo credit: Pella Windows)
The Gateway to the backyard. (Photo credit: Pella Windows and Doors https://tinyurl.com/yjb9zsk4)
What Role Will a Walkout Play in Your Home?
When our team approaches a walkout basement project, the first step is understanding how the space should feel and function. Will it become a family retreat, a guest suite, a home office, or even a rental unit? Walkout basements are unique because they connect directly to the outdoors, so the design must balance the comfort of indoor living with the beauty (and challenges) of the exterior landscape. If you refer to our previous blog post on additional residential units, it’s easy to see how a walkout could become an entire new living space for a family member. Generally, walkout basement layouts were simple, open concept and usually included a kitchenette area and a bathroom. When you look at how we are considering new ways to live and include aging family, the walkout concept isn’t as undesirable as one would think!
Light Is Everything
Basements get a bad rap for being dark, but the walkout design changes the game. For the projects we have worked on, we tend to lean into this advantage by maximizing natural light. We will often enlargen windows, add glass doors, and choose light-reflective finishes. If the original build has smaller openings (as many mid-century designs do), reframing for larger panes or replacing solid doors with sliders can instantly brighten the space.
Mirrors, pale flooring, and a cohesive lighting plan that includes both recessed ceiling lights and layered accent fixtures, ensure that even the farthest corners feel open and inviting.
Layers of lighting in our Clear Lake walkout create a light filled recreational area to highlight zones we designed for the cottage owner. The lighting for each zone casts attention to certain design materials and demonstrates how the area is meant to function.
A chandelier style light highlighted the wood coffered ceiling detail and recessed lighting helped bring task lighting to the overall room.
Having multiple lighting options in each bedroom also helped to ensure ample lighting for this basement area.
An otherwise dark guest room, uses a modern light to create ambiance and mood adding to the cozy factor along with stylish bedding and art.
Embracing the Architecture
Many mid-century walkout homes feature low ceilings, structural posts, and simple materials like concrete block or paneling. Rather than fight these elements, we’ve been known to celebrate them. Exposed beams can be stained or painted to create architectural interest, while concrete floors can be polished for a sleek, industrial-modern look.
Adding texture with wood, stone, or layered textiles, will then help balance the coolness of those original materials and infuses warmth into the modernized space.
Reworking the Layout
One of the biggest design considerations in a gut renovation is flow. Older basements were often divided into small, utilitarian rooms: laundry, storage, and perhaps a recreation space. We now favor open-concept layouts that allow for flexibility and connection to the outdoors especially if it’s a cottage renovation. We want to be able to introduce the outdoor components like lake, garden and patio into our proposals.
Removing unnecessary walls, relocating mechanical systems, and integrating clever storage solutions can dramatically change how the space is used. The goal is to make it feel like an extension of the main living area, not an afterthought. Walkouts also need to flow easily to the outdoors where most time is spent during the summer months.
This walkout flows effortlessly to the cottage owners hot tub area and beyond to the lake.
A gym works perfectly in a walkout as it functions for a certain purpose that doesn’t necessarily require windows.
Connecting Indoors and Out
The beauty of a walkout basement is its relationship with the exterior. We always treat the patio, deck, or backyard as a natural continuation of the interior design. Coordinating flooring materials, color palettes, and furniture styles helps blend the transition seamlessly.
In a cottage, this might mean stone floors that lead right to a firepit patio; in a more urban setting, sleek composite decking that aligns with a contemporary lounge area. Either way, the key is continuity.
A project rendering demonstrating the connection to the outdoors and how a well-planned layout can utilize the additional space that a walkout provides.
Modern Materials and Finishes
To update a mid-century walkout, we often focus on contrast: crisp white walls against natural wood, matte black fixtures, and soft, layered textiles. Using organic materials like oak, rattan, or linen helps maintain a warm, livable feel so that we can find a counterpoint to modern minimalism.
Technology also plays a role. Heated floors, moisture-resistant drywall, and energy-efficient windows make the lower level not only beautiful but functional year-round. Many of our cottage clients use their cottages during holidays and on weekends so having cozy factor built in is something we take into account.
Using granite to accent the wall leading to the wine cellar was a design treatment that created interest and contrast in this walkout example.
A custom woven built-in created warmth and added storage to the walkout great room.
Textured wooden slat walls in this walkout gym add interest to an otherwise closed in room. The vertical slats elongate the wall and bring depth to the room.
Don’t Call it a Comeback!
A walkout basement is no longer just a bonus room. As our family and relatives live longer and are often looking for alternate living solutions, we are finding that walkout areas are becoming much more in demand. For cottages they offer additional space for guests and unique settings for offices and recreational space. With thoughtful design, natural light, and a focus on flow and functionality, this once-overlooked level can become one of the most inspiring spaces in your home or cottage.
A guest bathroom in this walkout doesn’t sacrifice anything once the right lighting and fixtures are added to elevate and provide a luxurious feel.
Walkouts are also home office opportunities allowing a quiet and open space for remote work and even artist space.
Whether you’re reimagining a mid-century walkout in town or a cottage by the lake, the possibilities are literally wide open.
For more on this walk-out basement project: https://www.homebytc.ca/space/beauty-on-clear-lake
See our Project Portfolio: https://www.homebytc.ca/projects
Sign up on our website for our monthly eNewsletter Lakeside Notes featuring all things art and design. We can keep you informed of new products, sales, home tours, regional events and art exhibitions.


